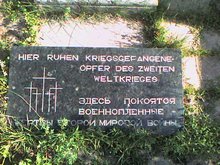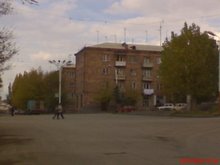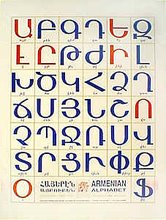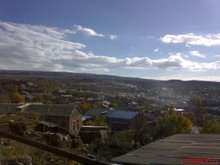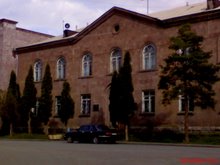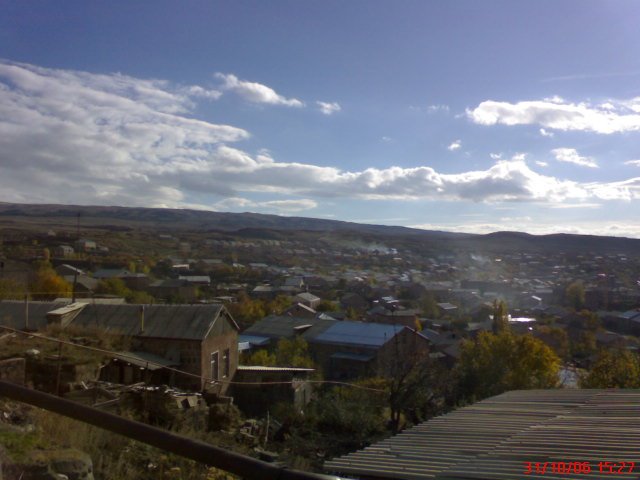
Index of Armenian Art: Armenian Architecture
ARTIK: St. Geworg Cathedral St. Sarkis
Type: Niche-buttressed square; tetraconch in a square.Location: In the capitol region of the same name in Armenia (coord. 40-37/43-58), Shirak province.Date: VIIth CenturyEvidence for date: Per architectural details by Strzygowski, 1918; T'oramanyan, 1948; Harouthiounian, 1975.Important details: Had a massive dome with squinches similar to MastaraState of preservation: Reconstruction: Summary:
It is a cruciform central-plan church with four apses flanking the large central square, which was surmounted by a cupola, now destroyed. There are two small chambers on either side of the eastern apse. On the exterior the apses are polygonal except for the northern one which is semicircular. Only the lower walls of the church are preserved at varying heights. The church is constructed of native rose-color tuff stone. A blind arcade with floral and geometric motifs carved on the arches decorates the exterior. Both the sculpture and the architectural details of St. Geworg have the characteristics of other 7th century Armenian churches, particularly those of the church of Zuart'noc'.
In its plan, this church belongs to the "Mastara" group after the 7th century church of St. Yovhannes in Mastara (A-0029). Just behind St. Geworg is another church, St. Astuacacin (A-0013) which is attributed to the 5th century.Second summary: The church of St. Sergius (Sargis) was built in the second half of the VII c in the village of Artik, the center of the region of the same name. It is a building of the Mastara type, i.e., a tetraconch with a square central space. St. Serguis is, however, much larger than the above mentioned St. John of Mastara and is architectural details are far more elaborate. Among these are, for instance, the blind arcading which articulates and decorates two of the facades of the church as on the cathedral of T'alin, the triangular niches which lighten the east wall and reflect on the outside of separation between the apse and the two lateral chapels. The church has lost both its drum and its dome, but the main body of the building remains intact.
Bibliography:ALISH AN, GH'. Sh irak. Venice, 1881, 164.Architettura Medievale Armena, Rome-Palazzo Venezia 10-30 Giugno, 968, Rome, 1968, 96.DER NERSESSIAN, S. The Armenians, Praeger Series Ancient Peoples and Places No. 68, New York, 1970, 103-104.HAROUTHIOUNIAN, V. AND HASRATHIAN, M. Monuments of Armenia, Beirut, 1975, 78-79.HARUTJUNJAN, V.M. and SAFARJAN, S. A., Pamyatniki Armjanskogo Zodcestva, Moscow, 1951, 56.HARUTJUNJAN, V.M., Karavansarai I Mosty Srednevekovoj Armenii, Cbornik Haycn, Trudov, Er. II. I, No. 17, Erevan, 1958, 113-121.HARUT'YUNYAN, V.M., Mijnadaryan Hayastani K'Aravanatnern U Kamurjnere, Erevan, 1960, 71, 77, 87-93.JAKOBSON, A.L., Ocerk Po Istorii Zodcestva Armenii, V-XVII VV., Moscow and Leningrad, 1950, 106-112. LAFADAREAN, K., Sanahni Vank'e ew Nra Arjanagrut'iwnnere, Erevan, 1957.SARKISIAN, G.A. AND VLASOV, A.V. "Architektura Armenii", History of Architecture, Leningrad and Moscow, 1966, 216.SCUCEV, C.V., Mosty I IX Arxitektura, Moscow, 1952, 176-182.STRZYGOWSKI, J. Die Baukunst Der Armenier Udn Europa. 2 vols. Vienna, 1918. 76-78; II 667-668.TOKARSKIJ, N.M., Arxitektura Drevnej Armenii, Erevan, 1946, 221-224.T'ORAMANYAN, T'., Nyut'er Hay Cartarapetut'yan Patmut'yan, Erevan II, 1942-1948, I. 294-295, II, 121, 171, 120-121, 200-201, 207-208, 228, 233.Bibliography: ARTIK St. Sergio (Sarkis)Strz 1923 141Tokar 1961 115-6, 120-1DerNers 1965 10AMSRA 1971 27Frata 1971 6?, 7in, 84-86Khatcht 1971 38Khatcht 1972 20MAA 1972 vii, 20, 47, 50, 52, 53, xiiiKouymj 1973 16Fratadocchi 1973 179-190-2Cuneo 1973 108 fig. 35D'Onafrio 1973 115Cone 1974 54-55Kouymj 1978 20, 33, fig. 14AA 1981 17
FloorplanSouthwest West wallinterior spaceWatch a video
HIGH SPEED [Cable/DSL]LOW SPEED [Dial-Up]


 Index of Armenian Art: Armenian Architecture
Index of Armenian Art: Armenian Architecture